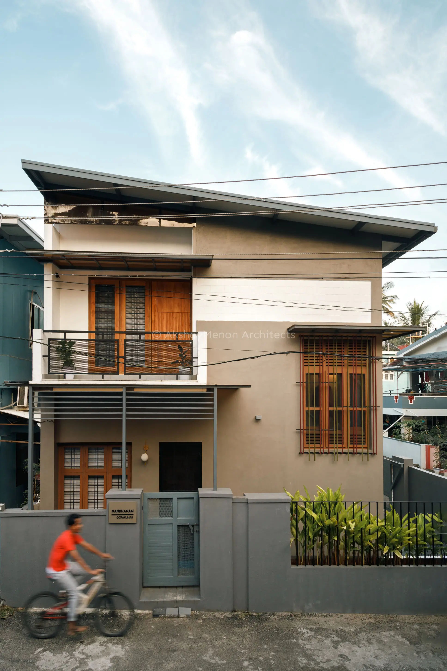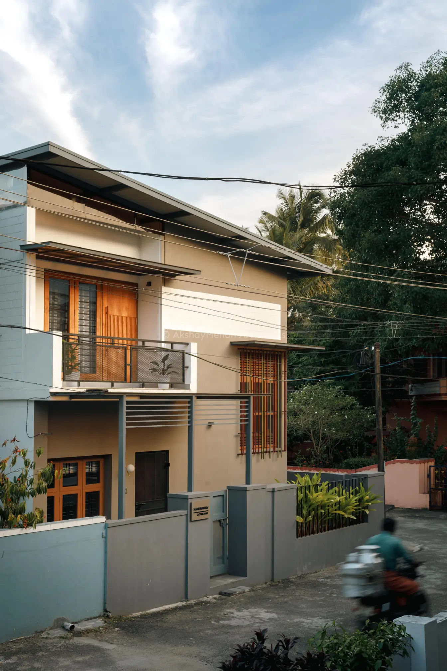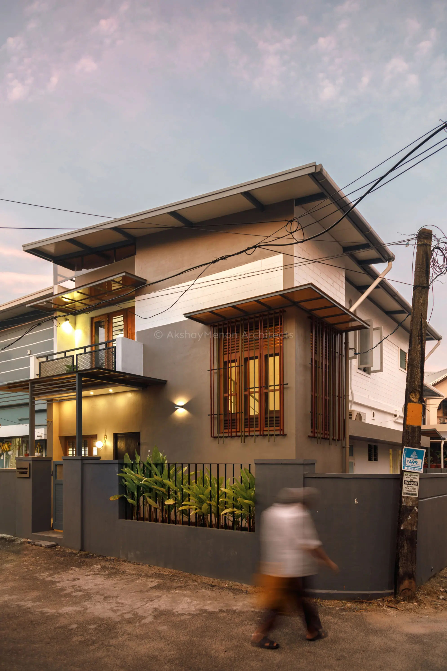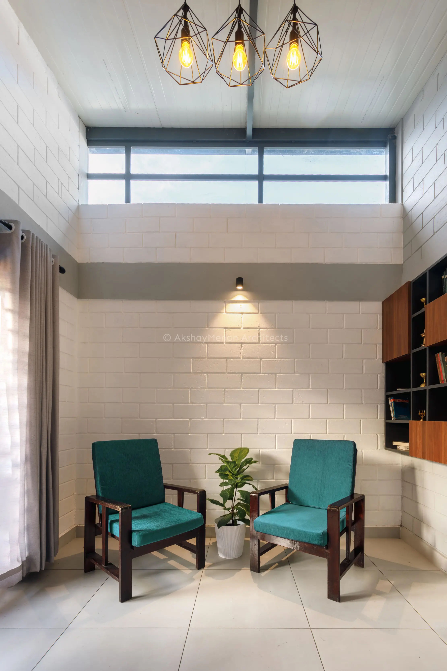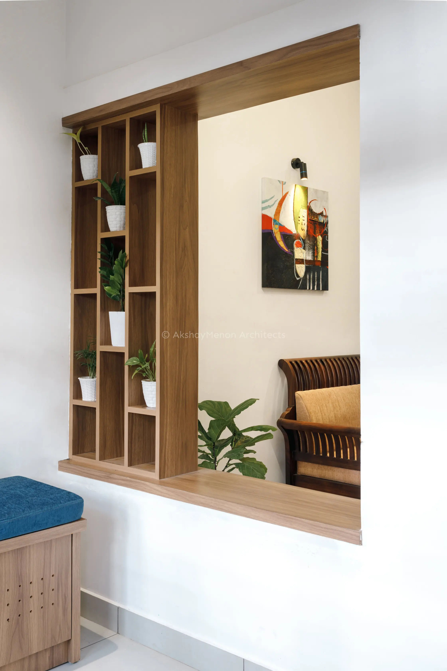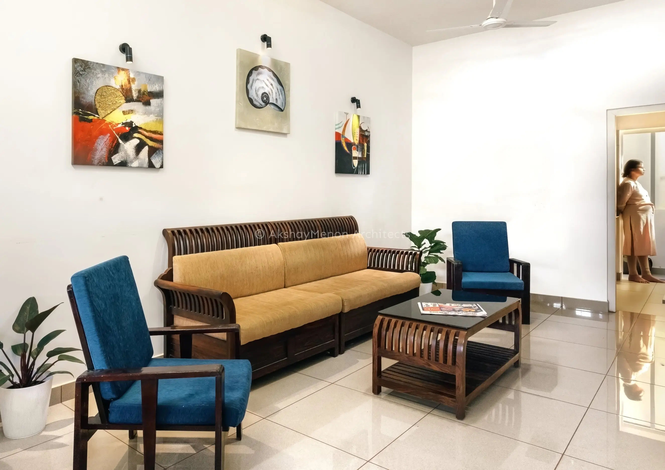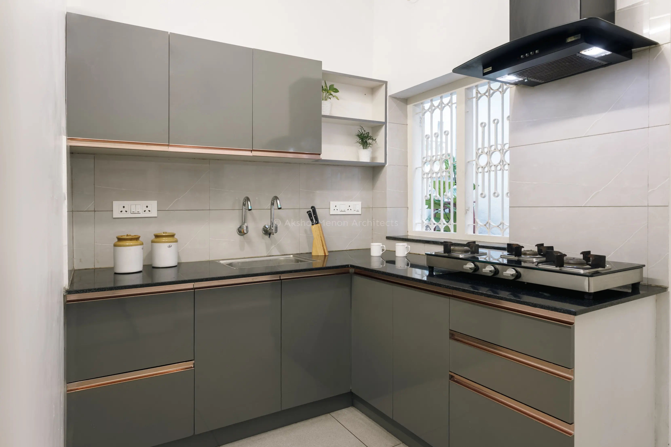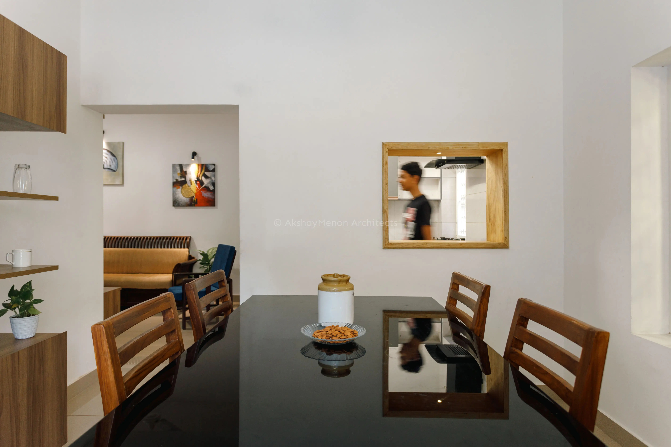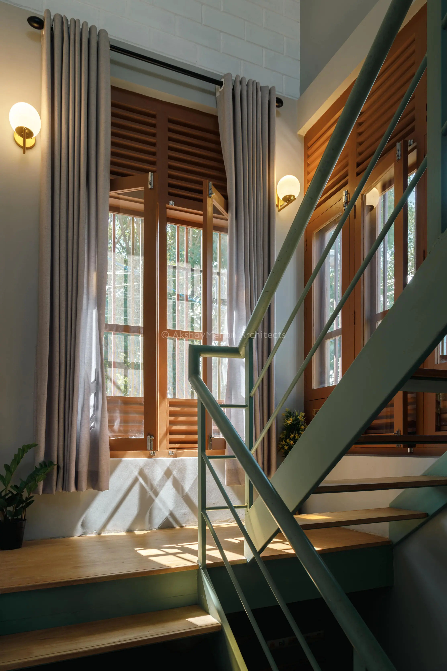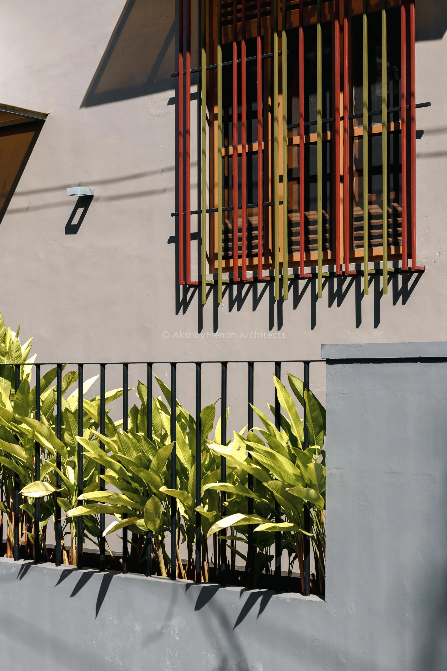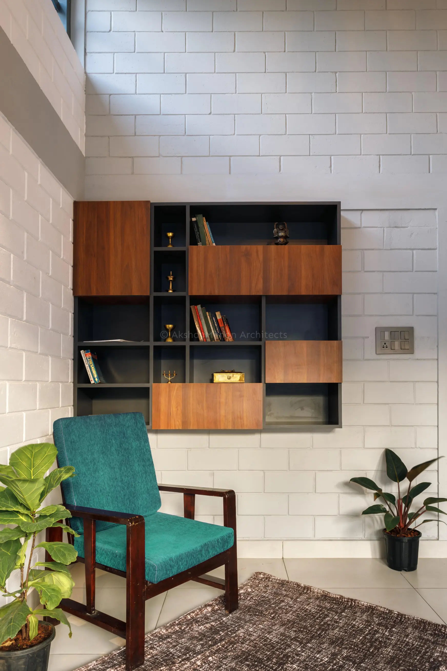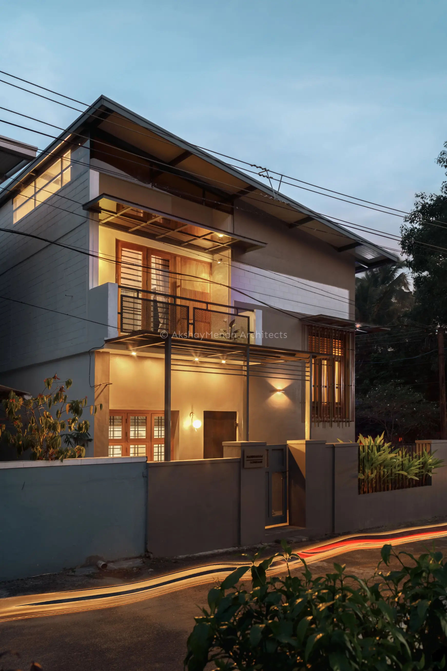
Nandhanam - Residence Renovation
DETAILS
Completion Year 2021
Location Palakkad, Kerala
Photography Murali Abbemane
Project Management Menon Consultants
As the particular project is a complete remodelling of a 33-year-old ancestral house - Light, intimacy, balance and contemplation of the outdoor spaces were some of the striking features which were lacking - to create a haven was the primary concern. The house is situated in a residential neighbourhood in Palakkad, Kerala. Designed for a couple with their two children and their elderly mother. The coordination of spatial planning, light weight construction, and perpendicular spaces produced distinct visual relationships between empty and full spaces, between light and dark due to the play of shadows, between private and semi-private areas, and the view of the nearby Banyan tree in the neighbourhood, in addition to producing a specific spatial dynamic.
The functional programme is distributed over two floors: Converted small bedroom and toilet on the Western side which was unusable to a double height staircase room, Bedroom on the eastern side to Dining space which is ample in space, better connectivity from kitchen and privacy from all spaces on the Ground floor. In first floor, a family living area with a clerestory window abutting to the neighbourhood, 2 spacious bedrooms with exposed brick walls and attached toilets and a cantilevered balcony accessible from upper living with a strong connection to the outside. It was essential to design with light weight material and with right material choices, we preferred locally available materials as it requires less embodied energy. For the lightweight construction, we used Interlocking concrete blocks for walls and Tranquillo puff panels for roofing. A balanced volume frames the house’s front elevation on Western side, especially the vertical trellis using mild steel rectangular sections which emphasizes the detail of Nandhanam from all angles. A contrasting staircase next to the foyer illuminates both the interior of the house on the upper floor as well as the foyer, which is favoured by a double-height sloping roof ceiling and a visual relationship with the neighbouring banyan tree.
Drawings
Images

